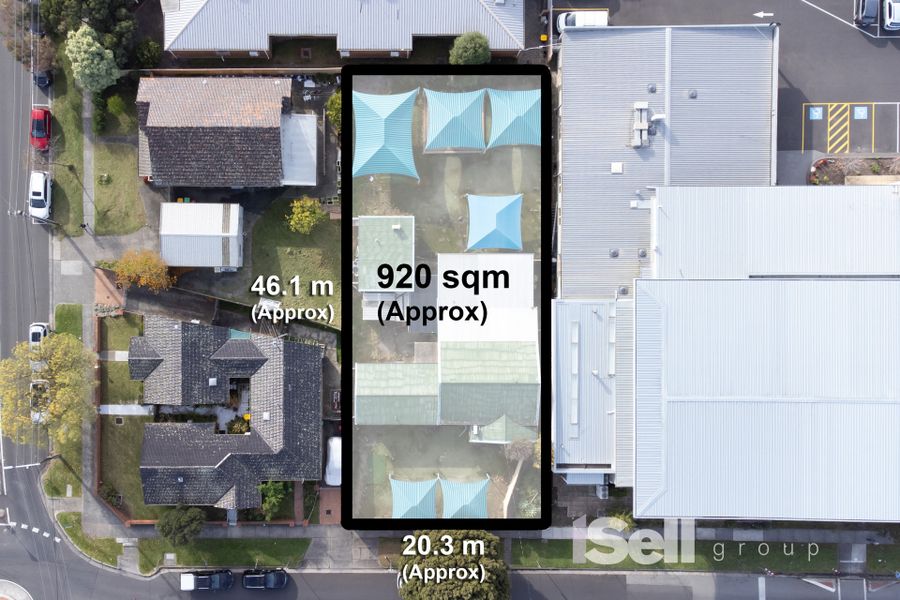Spacious, light-filled, and impeccably maintained, this generously proportioned family residence offers exceptional versatility with multiple living areas, seamless outdoor entertaining, and quality inclusions. Designed for multi-generational living, the home features three distinct zones, including a fully self-contained unit. Each zone boasts its own living and dining area, kitchen, and bedrooms, providing grandparents or adult children the independence to live comfortably under one roof, with the bonus of potential rental income. Enviably positioned at the gateway to the Mornington Peninsula, this outstanding home offers both comfort and a coveted coastal lifestyle.
Spanning two impressive levels, the unique floor plan boasts multiple living, dining, and meals areas, three well-appointed kitchens, seven generously sized bedrooms, and four stylish bathrooms. Furthermore, a huge laundry ensures practicality, while two additional separate water closets add extra convenience.
Notable mentions include bay windows, split system units, new ducted heating, a dedicated spa room, a rumpus with a bar, a fully concreted under house storage, a wrap-around verandah, solar panels, water tanks, 3 phase power, a beautifully manicured garden, an undercover entertaining area, plus a massive six car carport.
Secure your bayside dream, just moments from Karingal Hub, Bayside Shopping Centre, Wells Street’s shops and cafes, and Frankston Beach. Zoned for Derinya Primary and Mount Erin College, with top independent schools nearby, including St Thomas More, Toorak College, and Bayside Christian College. Enjoy easy access to Monash University, Peninsula Link, and Baxter Station.














